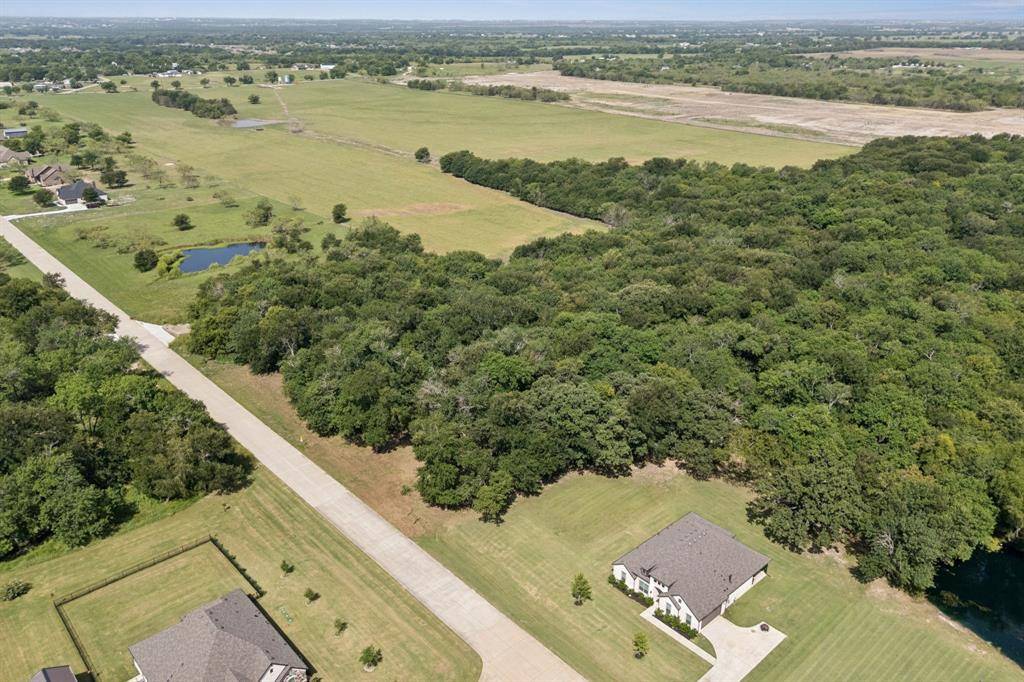557 Buckthorn Drive Royse City, TX 75189
OPEN HOUSE
Sun Jul 20, 2:00pm - 4:00pm
UPDATED:
Key Details
Property Type Single Family Home
Sub Type Single Family Residence
Listing Status Active
Purchase Type For Sale
Square Footage 2,474 sqft
Price per Sqft $228
Subdivision Preserve At Union Valley
MLS Listing ID 21004982
Bedrooms 4
Full Baths 2
Half Baths 1
HOA Fees $500/ann
HOA Y/N Mandatory
Year Built 2023
Annual Tax Amount $7,229
Lot Size 3.330 Acres
Acres 3.33
Property Sub-Type Single Family Residence
Property Description
**Spacious Serenity on 3.3 Wooded Acres in Royse City, TX**
Welcome to modern living amidst the tranquility of a gated community, beautifully set on 3.3 wooded acres. This elegant home offers the ideal balance of privacy and convenience, providing a serene escape just minutes from local amenities. Inside, discover a well-designed floor plan that seamlessly blends functionality and style.
At its heart is a gourmet kitchen with sleek granite countertops, ample cabinetry, and stainless steel appliances. Adjacent is a bright living area, perfect for relaxation and entertaining. The home features four bedrooms with generous closet space and peaceful wooded views. The primary suite is a luxurious retreat, featuring an ensuite bathroom with a soaking tub, separate shower, separate vanities, and a walk-in closet.
Outside, relish in the quiet beauty of mature trees and expansive grounds, ideal for outdoor activities or simply enjoying nature. A spacious two-car garage provides vehicle shelter and additional storage, while the gated community ensures privacy and peace of mind.
Experience a harmonious blend of modern comforts and natural beauty in this treasure. This home offers solace, entertainment, and freedom to roam, ready to welcome its next owner to an exceptional lifestyle amidst nature's finest. Low Taxes! No City Tax, No MUD Tax, No PID Tax!
Location
State TX
County Hunt
Community Gated
Direction From I-30 East take Exit 79 onto FM 2642, Turn Right on FM 2642, FM 2642 becomes FM 35, take a Right on Buckthorn Dr at the Neighborhood Entrance on FM 35, and the Home is the 2nd on your right.
Rooms
Dining Room 2
Interior
Interior Features Decorative Lighting, Double Vanity, Eat-in Kitchen, Granite Counters, Kitchen Island, Open Floorplan, Pantry, Walk-In Closet(s)
Heating Central, Fireplace(s)
Cooling Central Air
Flooring Carpet, Ceramic Tile, Luxury Vinyl Plank
Fireplaces Number 1
Fireplaces Type Gas, Living Room
Appliance Built-in Gas Range, Dishwasher, Disposal, Electric Oven, Gas Water Heater, Microwave, Tankless Water Heater
Heat Source Central, Fireplace(s)
Laundry Utility Room, Full Size W/D Area
Exterior
Exterior Feature Covered Patio/Porch, Rain Gutters
Garage Spaces 2.0
Community Features Gated
Utilities Available Aerobic Septic, Cable Available, Concrete, Electricity Connected, Outside City Limits, Private Road, Rural Water District, Septic, Underground Utilities
Roof Type Composition
Total Parking Spaces 2
Garage Yes
Building
Lot Description Acreage, Many Trees, Sprinkler System
Story One
Foundation Slab
Level or Stories One
Structure Type Brick
Schools
Elementary Schools Cannon
Middle Schools Thompson
High Schools Ford
School District Quinlan Isd
Others
Restrictions Deed
Ownership See Tax
Virtual Tour https://www.propertypanorama.com/instaview/ntreis/21004982




